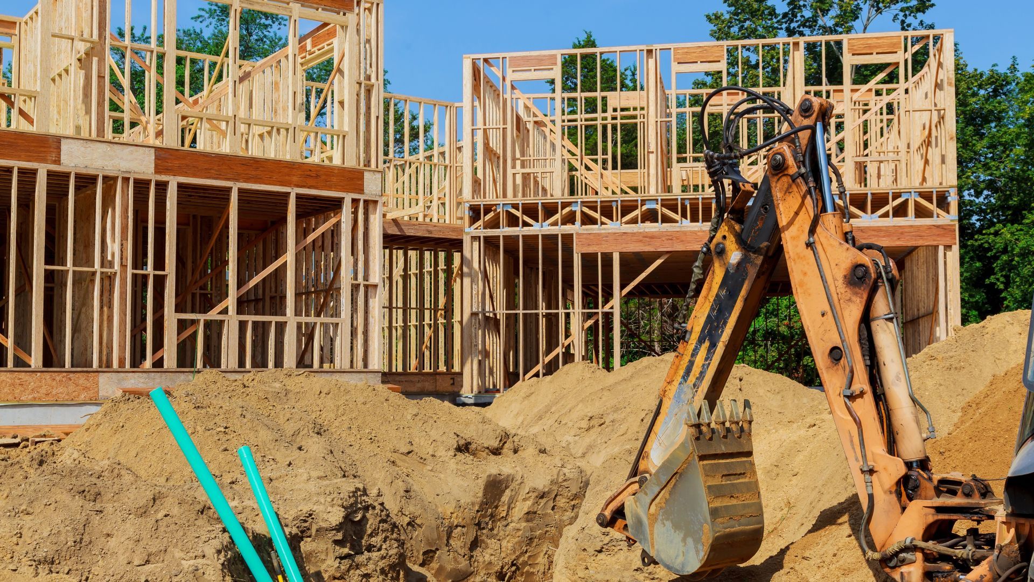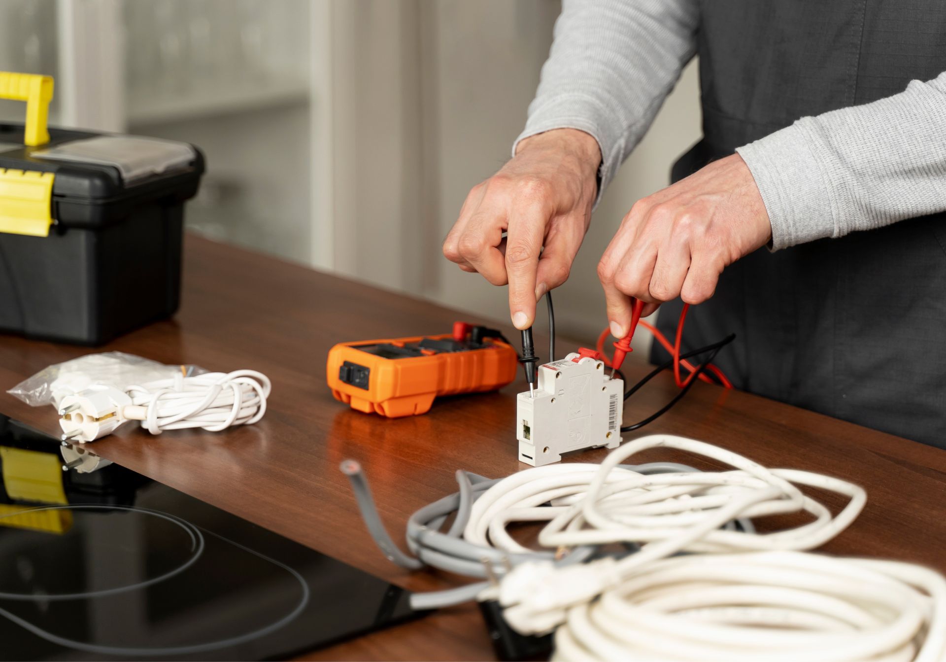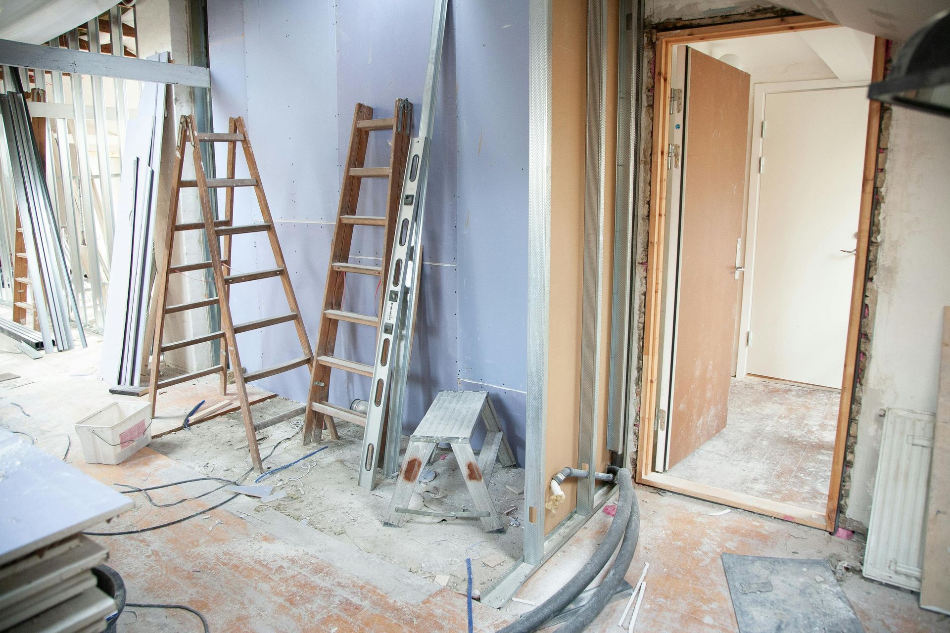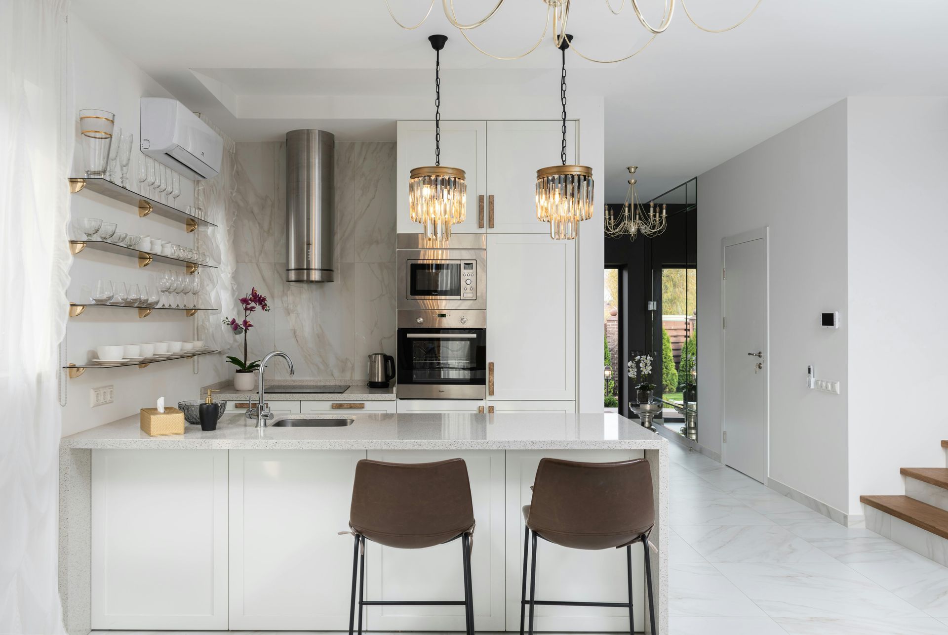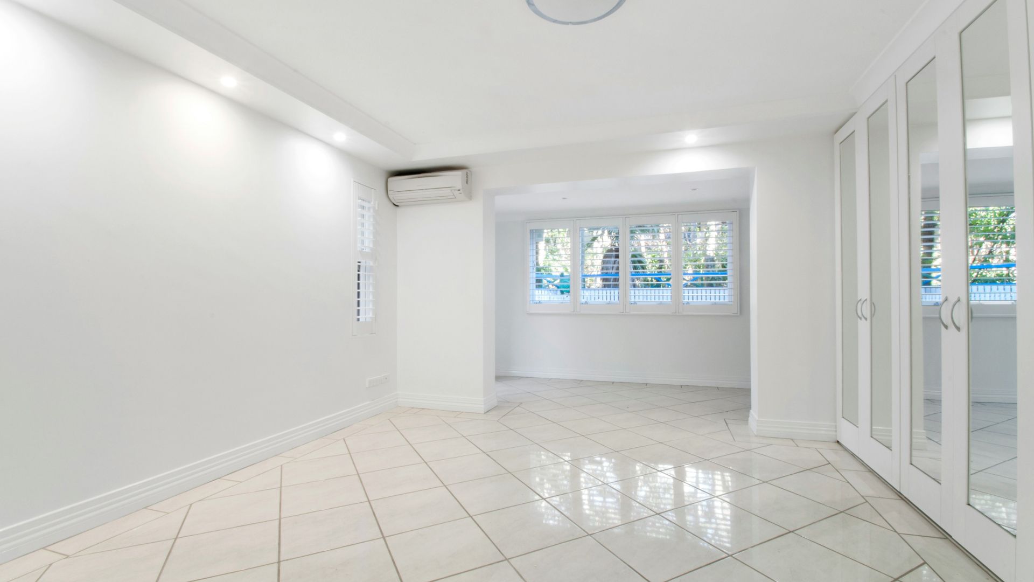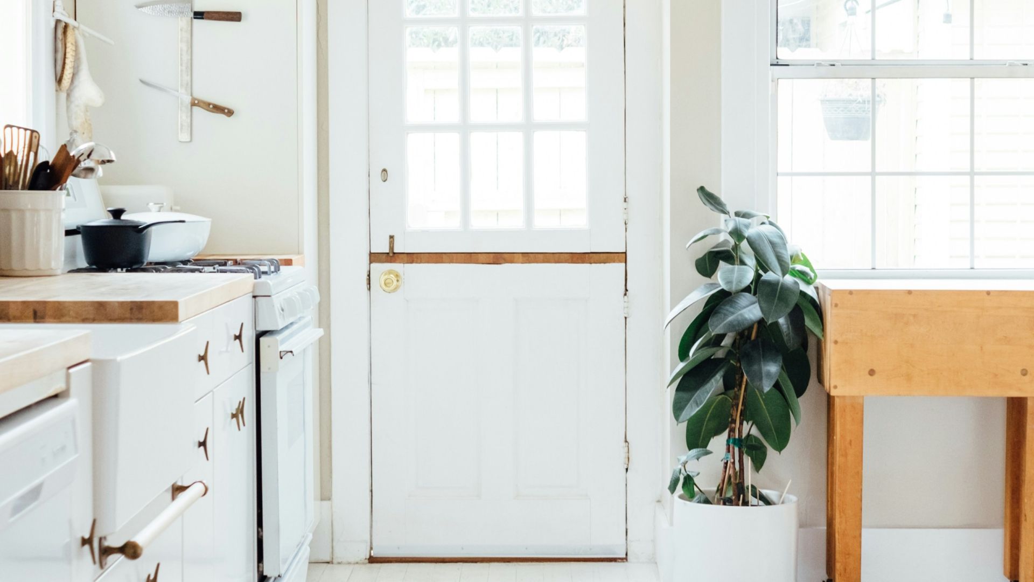How to Build an ADU | Accessory Dwelling Unit
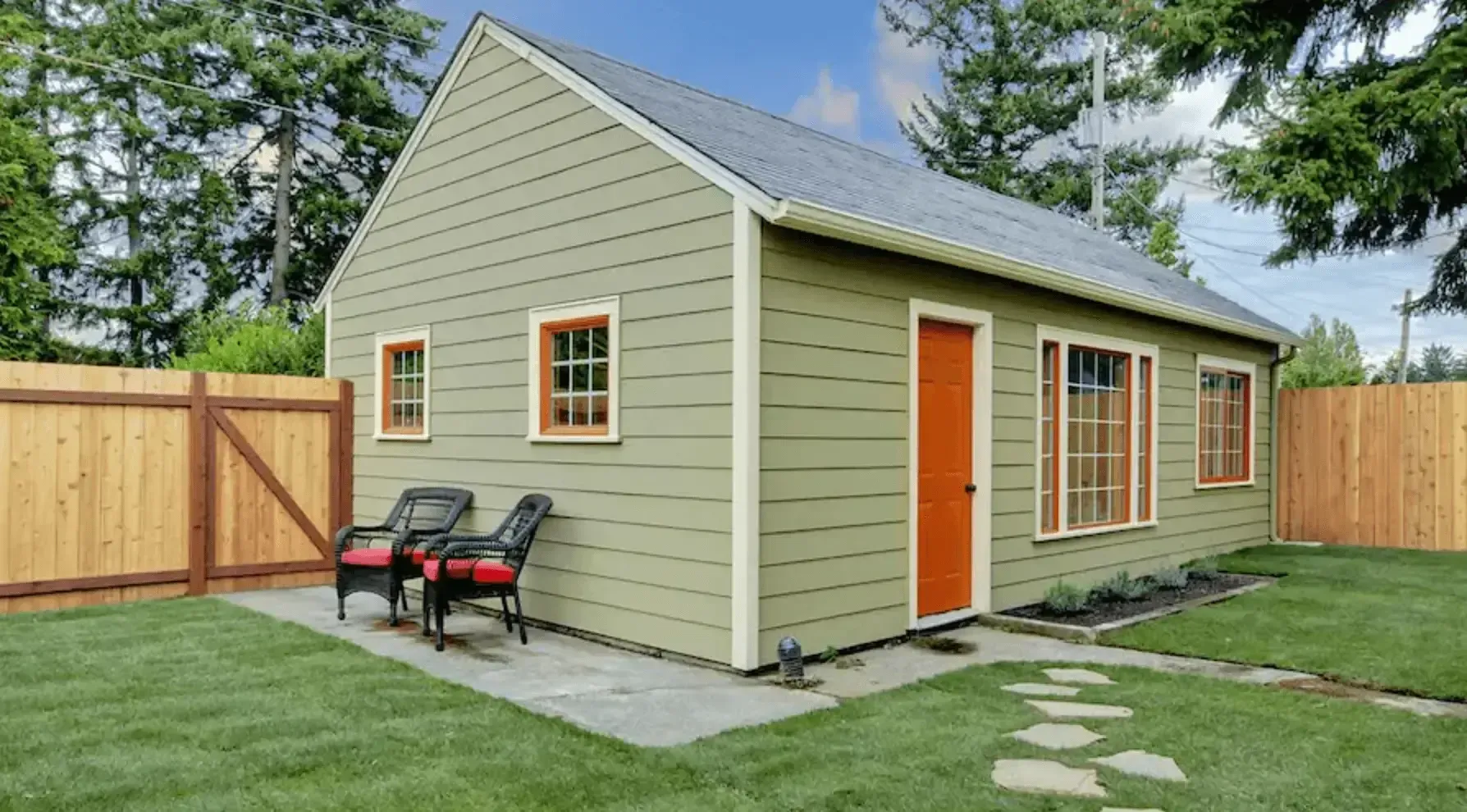
Whether you're interested in ADU construction or seeking guidance on the ADU process and how long does it take to build an ADU, this article will provide comprehensive steps to building an ADU to help you successfully navigate the construction journey.
This guide will explore the step-by-step process of building an ADU in California, including understanding the ADU process, feasibility assessment, design, and planning, obtaining permits and approvals, the construction process, and hiring contractors. By following these steps, you'll be well-equipped to embark on your ADU construction journey and create an additional living space that suits your needs.
Understanding Accessory Dwelling Units
Before we delve into the details, let's understand what ADUs are. Accessory Dwelling Units, commonly known as ADUs, are secondary residential units located on the same property as a primary residence. They are self-contained living spaces with a separate entrance, kitchen, bathroom, and sleeping quarters.
ADUs can take various forms, such as detached structures, conversions, or additions to existing buildings. These units offer flexibility and versatility, catering to various housing needs.
Benefits of Building an ADU
If you plan to build an ADU, it has numerous advantages, making it an attractive option for homeowners.
Here are some key benefits:
Additional Living Space: ADUs provide extra living space on your property, allowing you to accommodate family members, friends, or tenants without compromising privacy.
Rental Income: Renting out your ADU can be a lucrative source of income, providing financial stability and helping with mortgage payments.
Increased Property Value: An ADU can significantly increase your property's value, making it a valuable investment for the future.
Multigenerational Living: ADUs offer an ideal solution for multigenerational families, allowing grandparents, adult children, or other relatives to live nearby while maintaining independence.
Flexibility: ADUs can serve various purposes, such as a home office, studio, guesthouse, or even an Airbnb rental.
Sustainable Living: ADUs promote sustainable living by utilizing existing infrastructure and reducing urban sprawl.
Community Integration: ADUs contribute to diverse and inclusive communities by offering housing options for individuals with different needs and budgets.
Assessing Feasibility and Planning
Before embarking on how to build an ADU in California, it's essential to assess the feasibility and plan accordingly.
Here are some key steps to consider:
Research Local Regulations: Familiarise yourself with local zoning laws, building codes, and permit requirements related to ADUs in your area.
Consult Professionals: Seek guidance from architects, contractors, or ADU experts to assess the feasibility of building an ADU on your property.
Budgeting: Determine your budget for the ADU project, considering construction costs, design fees, permits, and potential financing options.
Space and Resource Evaluation: Assess the available space on your property to determine the suitable size and location for your ADU. Consider factors like setbacks, utilities, and parking requirements.
By carefully planning and evaluating these aspects, you can lay a solid foundation for successfully building an accessory dwelling unit project.
Legal and Zoning Considerations
Building an ADU requires adherence to legal and zoning considerations.
Here are a few key points to keep in mind:
Local Regulations: Each jurisdiction may have different regulations regarding ADUs. Research local laws to understand the specific requirements, restrictions, and permit processes.
Zoning Requirements: Check the zoning classification of your property to determine if ADUs are allowed. Some areas have specific zoning designations that permit ADUs, while others may have restrictions or require special permits. Research the requirements and how long does it take to get an ADU permit.
Size and Design Restrictions: Understand the limitations on the size, height, setback requirements, and design guidelines for ADUs in your area. These restrictions ensure that the ADU blends with the surrounding neighborhood.
Parking: Some jurisdictions require additional parking spaces for ADUs. Determine if you need to provide parking and ensure compliance with the parking regulations.
Utility Connections: Consider the feasibility and cost of connecting your ADU to existing utility services, including water, sewer, electricity, and gas.
Permits and Approvals: Obtain the necessary permits and approvals from the local building department or planning agency before starting construction. This typically includes submitting architectural plans, engineering details, and other documentation.
Homeowners Association (HOA): If your property is part of an HOA, review the association's rules and regulations to ensure that building an ADU is allowed and understand any additional requirements or restrictions.
You can ensure a smooth and compliant ADU process by understanding and complying with these legal and zoning considerations.
Designing Your ADU
Designing your ADU involves creating a functional and aesthetically pleasing living space.
Consider the following aspects during the design phase:
Layout: Determine the layout that best suits your needs, whether an open floor plan or separate rooms. Consider the number of bedrooms, bathrooms, kitchen layout, and living areas.
Architectural Style: Choose an architectural style that complements your residence and neighborhood. This helps maintain visual harmony and increases the overall property value.
Natural Light and Ventilation: Incorporate ample windows, skylights, or other sources of natural light and ventilation to enhance the comfort and energy efficiency of the ADU.
Storage: Include sufficient storage space within the ADU, such as closets, cabinets, or built-in shelving, to maximize functionality and organization.
Accessibility: If you're considering long-term use or accommodating individuals with mobility challenges, incorporate accessibility features like wider doorways, grab bars, and a step-free entrance.
Outdoor Space: Plan for outdoor areas like patios, decks, or gardens, depending on the available space and your preferences. These areas can expand the living space and provide opportunities for relaxation and recreation.
Consulting with an architect or designer can help you create a customized ADU design that meets your specific requirements and maximizes the potential of your property.
The ADU Construction Process
Once you have finalized the design and obtained the necessary permits, you can construct your ADU.
Here are the general steps involved in building an ADU:
Site Preparation: Clear the construction area, ensure proper drainage, and make any necessary adjustments to the existing landscape.
Foundation and Framing: Pour the foundation and construct the framework for the ADU, including walls, floors, and roof structures.
Utilities and Systems: Install electrical wiring, plumbing, HVAC systems, and other utilities required in the ADU.
Interior Finishes: Complete the interior finishes, including insulation, drywall, flooring, painting, and installation of fixtures, appliances, and cabinetry.
Exterior Finishes: Apply exterior finishes such as siding, roofing, windows, doors, and landscaping to match the design and aesthetics of your primary residence.
Inspections: Schedule and pass various inspections during different stages of construction to ensure compliance with building codes and regulations.
Final Touches: Complete any remaining tasks, such as cleaning, final inspections, and obtaining the certificate of occupancy.
It's important to note that the construction process may vary depending on the complexity of the project, local regulations, and the chosen construction method (e.g., traditional construction, modular units, or prefab construction).
Hiring Contractors and Managing the Construction Process
Building an ADU often requires hiring contractors and managing the construction process.
Consider the following steps:
Seek Recommendations: Ask for recommendations from friends, family, or local homebuilder associations to find reputable contractors experienced in ADU construction.
Obtain Multiple Bids: Request bids from multiple contractors, outlining the scope of work, timeline, and cost estimates. Compare their proposals to find the best fit for your project.
Review Contractor Credentials: Verify that the contractor is licensed, bonded, and insured. Check their references and previous work to assess their expertise and reliability.
Sign a Contract: Once you've selected a contractor, sign a detailed contract that clearly outlines the project scope, timeline, payment schedule, and any other relevant terms and conditions.
Project Management: Stay actively involved throughout the construction process. Regularly communicate with the contractor, conduct site visits, and address any concerns or questions.
Quality Control: Monitor the construction progress to ensure the work meets your expectations, complies with building codes, and aligns with the approved plans.
Final Inspection: Once construction is complete, schedule a final inspection to obtain the necessary approvals and ensure the ADU meets all regulatory requirements.
Properly managing the construction process helps maintain quality, adhere to timelines, and minimize potential issues that may arise during the project.
Conclusion
Building an ADU in California can be a rewarding investment, providing additional living space, rental income, or space for aging relatives or guests. However, it's crucial to carefully consider legal and zoning requirements, design elements, and the construction process. By conducting thorough research, consulting professionals, and following local regulations, you can successfully navigate the process and create a valuable and functional ADU on your property.
Frequently Asked Questions (FAQs)
What is the average cost of building an ADU?
The cost of building an ADU can vary widely depending on factors such as size, design complexity, location, and the level of customization. ADU construction costs can range from $100,000 to $300,000 or more. It's recommended to obtain multiple cost estimates from contractors and factor in additional expenses like permits, architectural design fees, utility connections, and landscaping.
Can I use my existing structure as an ADU?
Existing structures like a garage, basement, or separate dwelling on your property can be converted into an ADU. However, this will depend on local regulations, building codes, and the condition of the existing structure. Conversions may require modifications to meet habitability standards and building code requirements.
What is DIY ADU?
DIY ADU, or Do-It-Yourself Accessory Dwelling Unit, refers to constructing an ADU by yourself or with the help of friends and family rather than hiring a professional contractor. It involves taking on the responsibilities of designing, obtaining permits, and overseeing the construction process. DIY ADUs are popular among homeowners with the necessary skills, time, and willingness to save on labor costs and customize their ADU according to their preferences.
